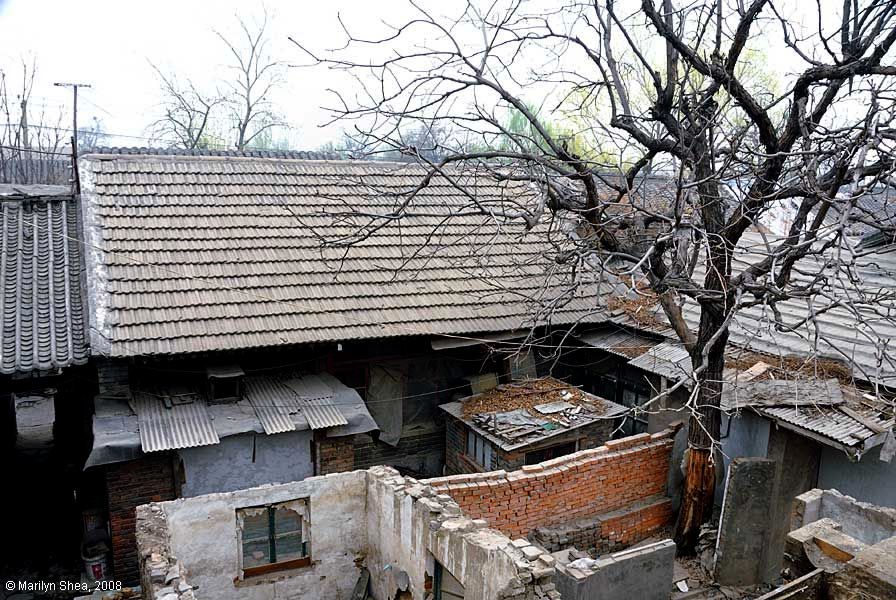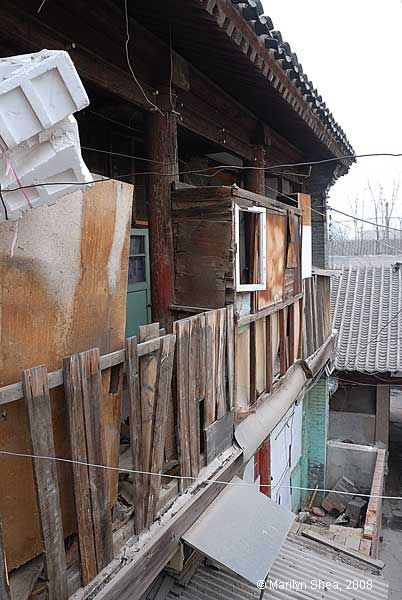| Above, you can see the layout, which includes later walls to make smaller spaces for more people. Below, the second floor balcony at the top of the stairs. The traditional courtyard house is called siheyuan 四合苑 (sìhéyuàn) literally "four combined house". The basic structure is to have four buildings of one to three rooms surrounding a central courtyard.
I wasn't there long before a woman came out of what I had assumed to be an empty house. I was on her landing. She did tell us that this had once been a dormitory for girls who worked in a garment factory. It is still common today for employers to provide housing for workers, both immigrants from other provinces and Beijingers. One of the new hotels that was opening in 2008 had gotten most of their wait staff from Anhui Province. They built a residence for them about 45 minutes from the hotel. No sense in using prime real estate for dorms. In that instance, the hotel had provided pretty nice accommodations. It is hard to imagine what this place would have looked like with the girls in residence, but it would have been convenient. Usually housing was part of the factory in those days.
|

